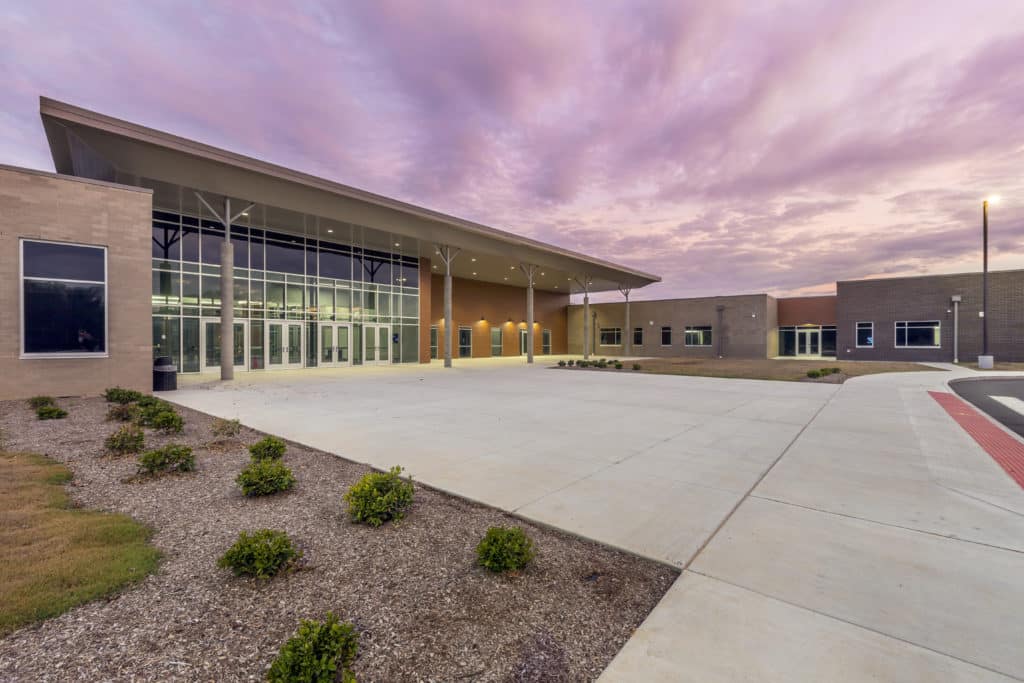A state-of-the-art school needed a design/build partner, and Lee Company was the team for the project! Lee Company’s engineer group designed a heating and cooling system using variable refrigerant technology to serve the two-story school. The design was brought to life with the installation of 40,000 linear feet of pipe and 73,000 pounds of sheet metal. Partnerships make all the difference – Lee Company secured a sizable energy rebate on half of the school system through its utility company partnership.
Square Footage:
125,300 square feet
Scope of Work:
- Variable refrigerant flow (VRF) system
- Refrigerant piping, sheet metal, air distribution, controls, insulation, and Test and Balance
- Sanitary and vent, storm, and domestic water
- Self-performed work included engineering, Test and Balance, startup, and Building Information Modeling (BIM)


