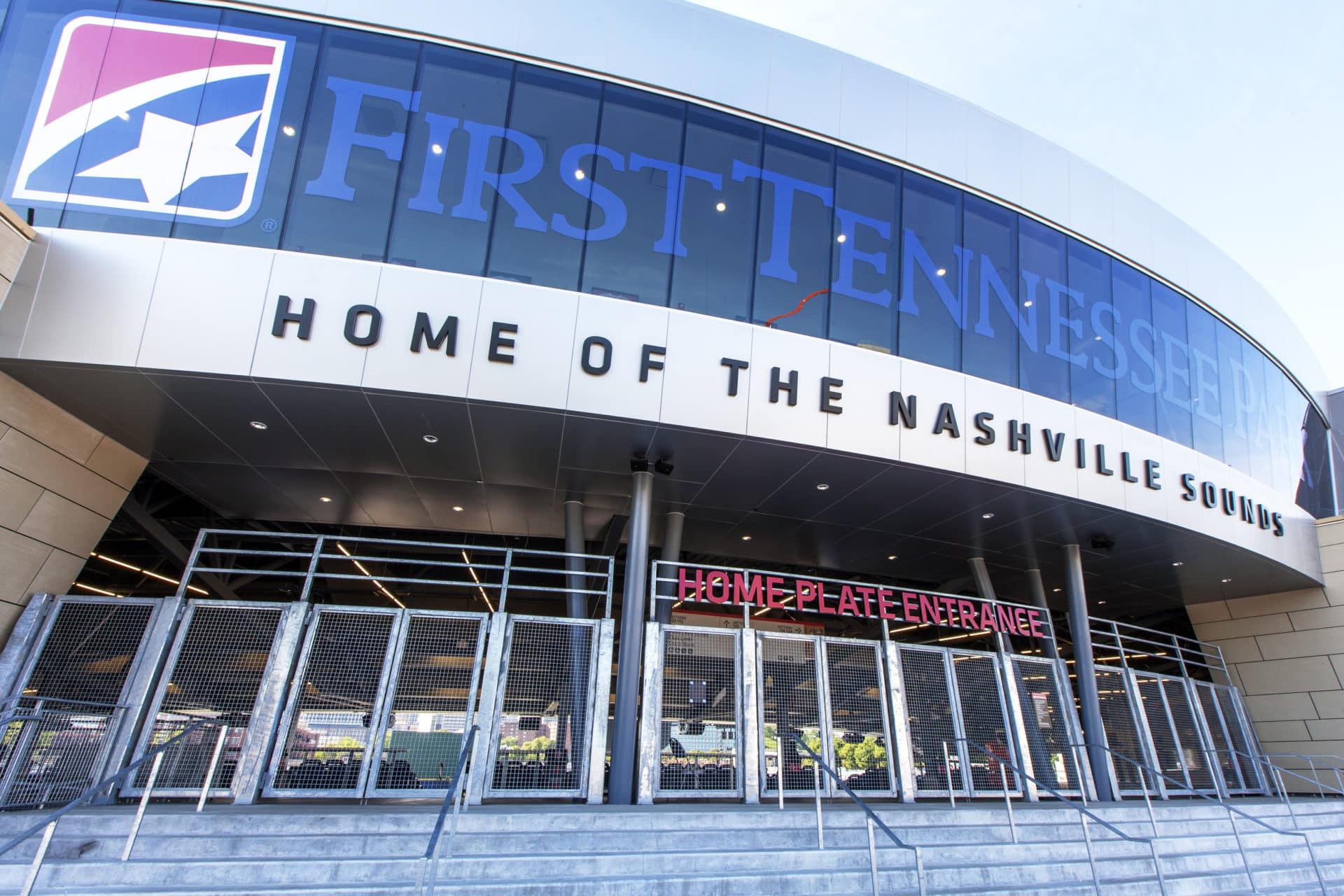Lee Company was selected to build the mechanical and plumbing for Nashville’s newest state-of-the-art Triple-A ballpark. The completed 100,000 square foot facility holds 10,000 people, with fixed seats and suites. The project was designed as a multi-use facility to accommodate city events, an enhanced greenway, and public green spaces. The project consisted of seven public restroom groups, seven concession areas, a main kitchen, and an underground maintenance building. The HVAC consisted of multiple systems, including packaged rooftop units, variable refrigerant volume systems, dedicated outside air systems and split systems, general exhaust, and kitchen grease exhaust. The LEED Silver ballpark construction was completed within 12 months for the spring of 2015’s baseball season opener which meant a homerun for Lee Company!
100,000 square feet
Scope of Work:
- 10 rooftop units (4 with energy recovery wheels) with a total capacity of 57,550 CFM and 229 tons
- 2 of the roof top units have VAV systems with 28 variable air volume boxes
- Some project areas are served by VRF (variable refrigerant flow) equipment with a total capacity of 108 tons, with 5 outdoor condensing units and 38 indoor units.
- The suites are served by the VRF systems. There are 17 split systems serving this building.
- 13.6 miles of piping with over 27,000 fittings and 650 valves
- 874 fixtures
- The underground piping is “hung” from the slab above. Hangers were installed on the underground piping to maintain the piping installation integrity if the soil erodes.
- Self-performed work included Test and Balance, limited startup, BIM, and engineering


